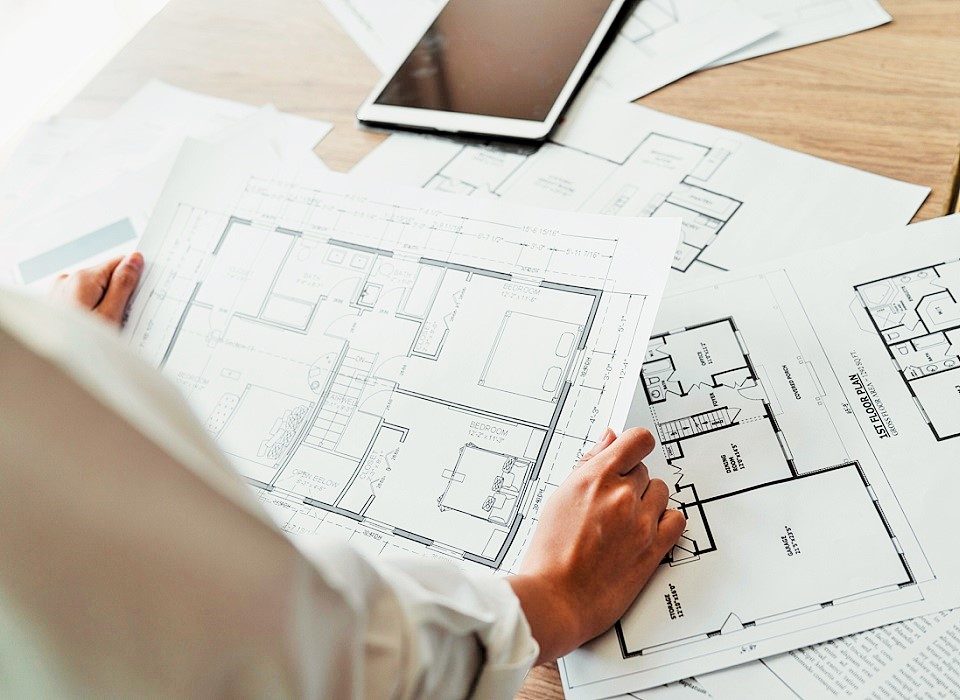Whether you require an extra bedroom, bathroom, storage, workspace, or any other living space, a loft conversion and house extension can be a great solution that helps you to unlock the potential of your home. The possibilities really are endless, which means you can transform your conversion into any room you wish.
A loft conversion is one of the quickest and easiest ways of creating a substantial amount of living space in your home without stealing space from your garden. For those with large gardens or unused space on the sides, a house extension is the perfect option, as extending into it rarely detracts from your outdoor space but adds significant benefits to your indoor space.





